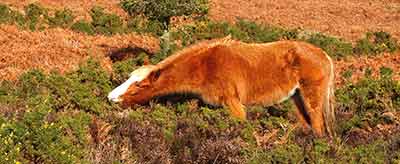Beaulieu Abbey and Palace House - a brief history
(1) Beaulieu Abbey - a grant of land by King John
Beaulieu's recorded history starts with the creation of Beaulieu Abbey, for it was around the Abbey that the village clustered.
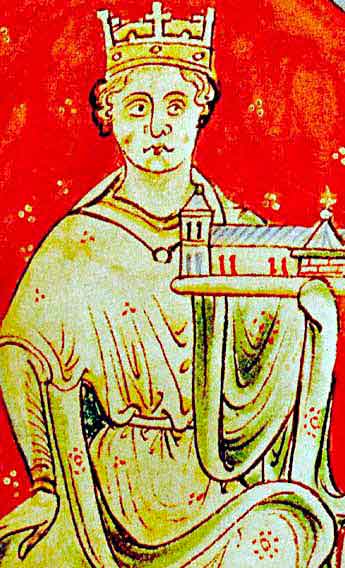
Founded in 1204 on land given by King John, Beaulieu Abbey was built for Cistercian monks - the Order of White Monks which originated in Cîteaux, France in 1098.
But the monks so nearly founded their Abbey some 105 kilometres (65 miles) away within the manor of Faringdon, which is now in Oxfordshire - King John granted the lands at Faringdon in 1203, but the monks instead went on to found their abbey at Beaulieu, leaving Faringdon behind as an outlying grange, one of a network of farms, similar to that at nearby St Leonards, worked to provide food for the monks and also to help support the abbey's economy.
Whether Beaulieu village would ever have developed had the monks not moved in is, of course, open to conjecture.
King John did not, however, grant these lands simply as an act of kindness nor as a result of deeply held faith nor even out of fondness for the Cistercians, for he had committed many wicked acts, was not a kind man, and had been in financial dispute with the Cistercians.
His seeming act of generosity was more motivated by concern for his future place in Heaven, particularly, as legend has it, following a nightmare during which he saw himself beaten by monks.
The monks, however, were prepared to not quite 'forgive and forget', but at least to provide a burial place in the new abbey for the king and to pray for his soul's salvation, in return for land and other gifts - a common occurrence in those far off days when wealthy members of society pursued their own bids for everlasting life in similar fashion and the clergy were only too pleased to oblige.
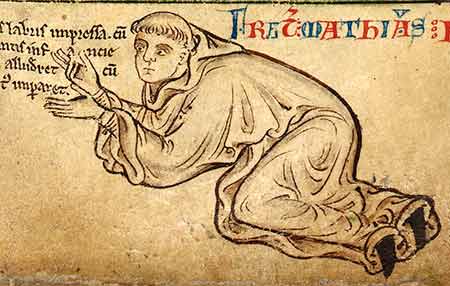
The picture of King John, shown above, was produced by Matthew Paris, also known as Matthew the Parisian despite him having been born in England, for inclusion in his 'Historia Anglorum', a history of England, begun in 1250 and perhaps completed around 1255, covering the years 1070-1253.
Matthew was a Benedictine monk, English chronicler, artist in illuminated manuscripts and cartographer, based at St Albans Abbey in Hertfordshire. The second picture is a self-portrait by Matthew, also for inclusion in 'Historia Anglorum'.
(2) Construction, dedication and abbey life
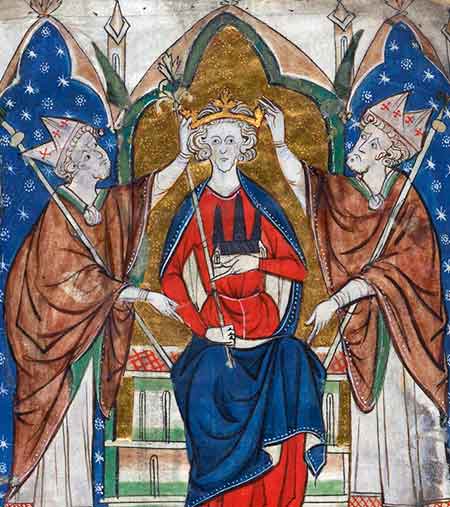
(by an anonymous 13th century artist)
Construction of the abbey took over 40 years to even near completion - although in use from 1227, dedication of the abbey church did not take place until June 17th, 1246, long after King John's death in 1216 and his burial at Worcester rather than Beaulieu.
In attendance at the dedication were King John's son, King Henry III, the new king who had continued to contribute to the completion of his father's foundation; Queen Eleanor, the new King's wife; their son, Prince Edward, who would later become Edward 1st; and the King's brother, Earl Richard of Cornwall (whose wife Isabella had been buried there in 1240).
By 1270 it was said that 'most of the buildings were complete' although construction work seems to have been on-going for many years as, for example, the inner or Great Gatehouse dates to the early to mid-14th century and the Outer Gatehouse to the late 13th or early 14th century.
The monastic precinct, within which lay the abbey and its associated buildings, was contained in a broadly square area of about 58 acres bounded by a substantial wall, some of which still remains.
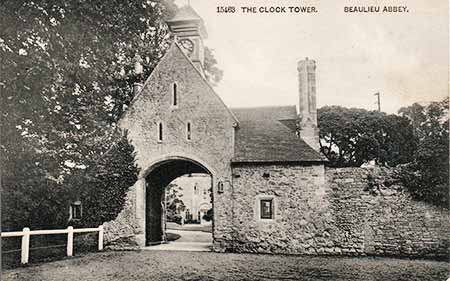
The wider monastic estate, known as the Great Close, included all of the land originally granted and largely corresponded to the bounds of the modern Beaulieu Estate give or take changes such as the sale by the Estate of land and property at Sowley in 1958.
Just one of a number of religious orders, Cistercians believed in living a life of austerity, prayer and manual labour, and led a harsher life than many other monastic orders. Skilled agriculturalists who sought seclusion, their monastic houses were founded in remote areas where they undertook major land improvements.
Cistercian communities, like those of many other monastic orders, included lay brethren, non-ordained members who were directly involved in the farm-work on the abbey granges and undertook other secular tasks associated with running what were quite large organisations, leaving the monks largely free to devote their time to religious observance.
(3) A place of sanctuary
The abbey estate within the Great Close possessed the right to provide permanent sanctuary for criminals, debtors and others who needed to be harboured in safety, the only place in central southern England to enjoy this right for sanctuary in churches was limited to 30 days.
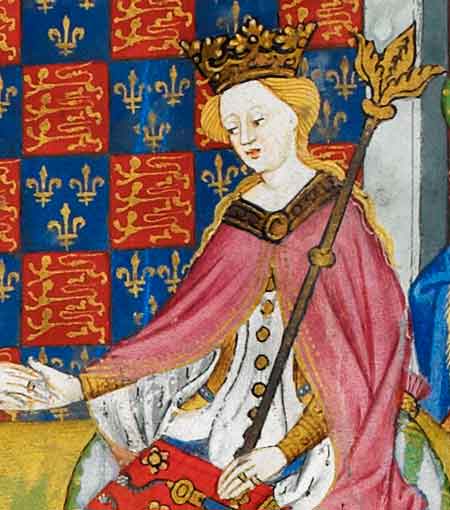
The right was used by some notable characters of English history. For example, in 1471, after the Battle of Barnet, one of the 'Wars of the Roses' conflicts, Beaulieu afforded for a short time asylum to Margaret of Anjou, wife of Henry VI; and Anne Beauchamp, 16th Countess of Warwick.
(Anne was still in sanctuary there in 1486 when she petitioned Henry VII for the return of her estate. She died in 1492).
And in 1497, the Pretender to the royal throne, Perkin Warbeck, also sought sanctuary at Beaulieu - he eventually surrendered and was imprisoned, first at Taunton and later in the Tower of London before being hanged in 1499.
Less notable personages to claim sanctuary included in 1427 William Wawe, described as a 'heretic and traitor, a common highwayman and robber, a son of iniquity and a spoiler of churches and nunneries'. The Abbot, though, was ordered to provide evidence of his right to offer Wawe protection and soon after the unfortunate fellow was arrested outside the sanctuary and hanged.
Thirty-two sanctuary men, many with their families, lived in the village at the time of the dissolution, but at that time the right of sanctuary was abolished along with the abbey. Debtors of otherwise good character were allowed to remain, whilst murderers and felons faced trial for their crimes.
(4) The Dissolution of the Monasteries
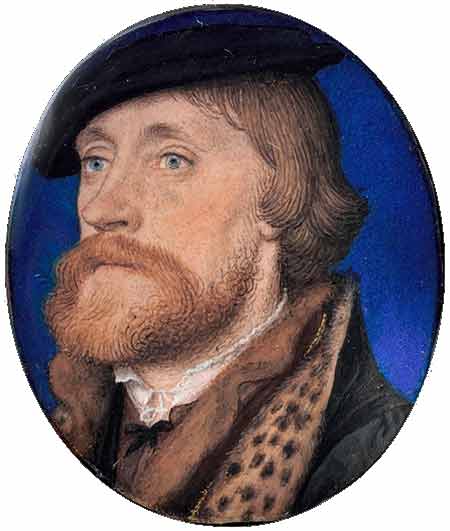
But for the monks, Beaulieu Abbey life was to come to an abrupt end in 1538 when Henry VIII, ably assisted by Thomas Cromwell, one of the King's most trusted administrators and organiser of the Dissolution, seized the abbey for the Crown.
At this time there were less than 30 monks, and revenues were estimated to be £326.
The abbot and monks were pensioned off - the Abbot received the fairly generous sum of £66 per annum, whilst the monks had to make do with a subsistence allowance of £4 to £6 per annum and the prospect of gaining employment elsewhere within the Church.
Beaulieu Abbey and the land within both the Precinct and the Great Close passed by sale to Thomas Wriothesley - an able lieutenant of Cromwell, knighted in 1538 and later, in 1547, to become 1st Earl of Southampton - for the not inconsiderable sum of £1,340 6s 8d, payable, of course, to the Crown.
Many of the structures, including the Abbey Church, Chapter House and Cloister, were demolished - stones and lead from the Abbey are believed to have been re-used in the construction of Cowes, Calshot and Hurst Castles.
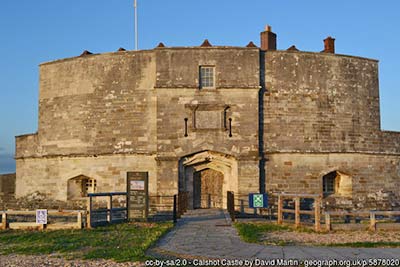
Only the lay brothers' dormitory, or Domus, in the former west range; the inner or Great Gatehouse; the Outer Gatehouse and Choir Monks' Refectory were left relatively intact.
(This sequence of events was mirrored throughout much of the country - acquisition of monastic and other religious houses and their lands by the King who granted or sold them to favoured members of his court, Dissolution officials and other wealthy members of society. Almost immediate demolition, at least in part, followed to provide profit from the sale of building materials and probably also to ensure no return for religious communities; as did conversion of elements of the remains for secular use).
(5) The abbey remains
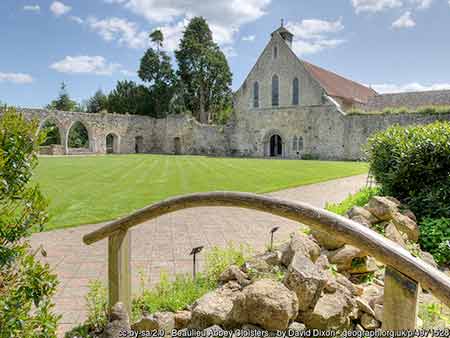
The Great Gatehouse at Beaulieu was converted, extended and rebuilt to become Palace House, now the home of the Montagu family; the Choir Monks' Refectory became Beaulieu's parish church and is still in use as such to this day; whilst the Domus initially became the church house, but in 1725 was adapted for use as a brewery, went on to house a museum following restoration in 1909, and is now features a 'Monastic Life' exhibition and is also used for conferences and medieval banquets.
The Outer Gatehouse can be seen, with later alterations, beside the road a little to the north of Beaulieu Mill - it is close to where the road crosses the river. Alms - food and clothing - were dispensed to the poor from there and in later times it was used as a home for an estate worker.
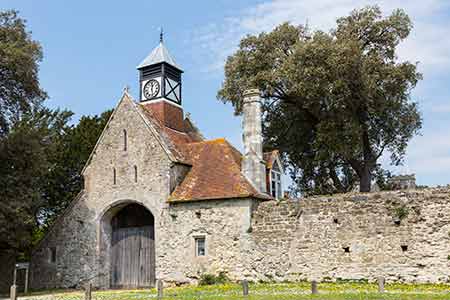
(Visitors would originally have passed through the Outer Gatehouse and continued on through the inner or Great Gatehouse to reach the main monastic buildings).
Archaeological investigations began on the site of the monastery church in the late 1860s and have continued intermittently until relatively recent times. Between 1900 and 1906, for example, further excavations took place around the church, the monastic ranges around the Cloister, the Infirmary, and a series of buildings to the north of the Outer Gatehouse; whilst the Cloister was restored between 1900 and 1908, followed by the Domus in 1909.
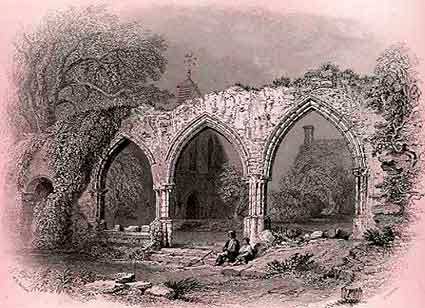
The remains of what has traditionally been known as a 'wine-press' also survive, but are in fact related to a fulling mill with an attached weaving or drying shed - they are around 100 metres north of the site of the Abbey church.
(The foundations date from the mid to late 14th century although the ruins of the standing buildings are of the early 15th century).
A little to the east and south-east of the monastery complex are water-filled medieval ponds which are considered to have been fishponds used by the monks. These presumably did not supply fish sufficient for their needs, however, as another larger pond, Sowley Pond, was formed for the same purpose close to the western edge of the Great Close.
(6) Palace House
Thomas Wriothesley, the new owner of the Beaulieu estate, had many interests elsewhere and probably paid only short visits to Beaulieu, as did his son, the 2nd Earl of Southampton. Their main residence was at relatively nearby Titchfield in a former 13th century Premonstratensian abbey seized by the Crown a little earlier than Beaulieu Abbey. (The Premonstratensians were a monastic order founded at Prémontré in France in 1120).
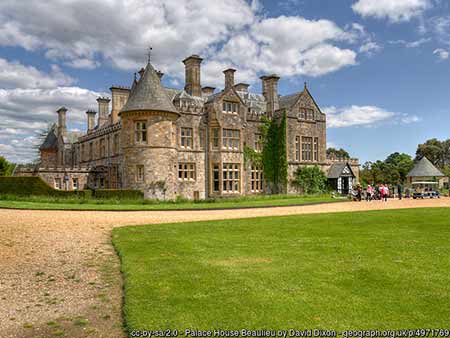
(Wriothesley, then, fared well from his part in the suppression of the monasteries, for Henry V111 in 1537 had granted him Titchfield Abbey - now in the care of English Heritage - as reward for his work).
From 1606 to 1632 the Beaulieu estate was used mainly as a hunting centre visited by James 1st and subsequently by Charles 1st, whilst from 1632 to 1714 the buildings were little used by their owners.
But between 1714 and 1721, John Montagu, the 2nd Duke of Montagu, spent over £2,000, a vast sum in those days, on improvements to the house and grounds, and in 1724 piped water was laid on to the house. (The 1st Duke of Montagu had married into the Wriothesley family in 1673).
The greatest changes to the house were instigated by Henry, later 1st Baron Montagu of Beaulieu, who received the estate in 1865 as a wedding present and with his new bride, made Palace House their permanent home. The building was greatly altered and enlarged, the medieval parts were restored and what has been described as 'little more than an elaborate hunting lodge' became a substantial family home.
(7) Beaulieu Abbey and Palace House - popular visitor attractions
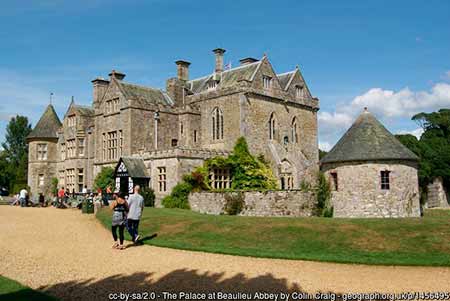
Today, of course, the Beaulieu complex, which also houses the National Motor Museum, is popular with visitors from all over the world.
Tourism is not new, however, for 18th century visitors came to view the abbey ruins and in 1894, a pier was constructed at nearby Buckler's Hard at a cost of £150 for the use of 'excursionists'.
Palace House and the abbey remains were first opened regularly to the public in 1952.
References:
The Beaulieu Cartulary: Edited by S.F. Hockey
Beaulieu - House, Village and Abbey: Countryside Education Trust
An Album of Old Beaulieu: Susan Tomkins
Historic England - Beaulieu Abbey
Wikipedia - various pages
Quick links
More links
Other related links
Search this site

